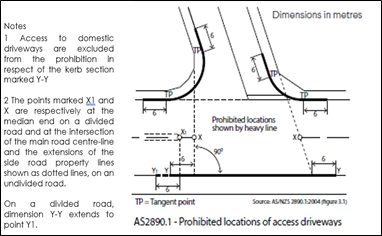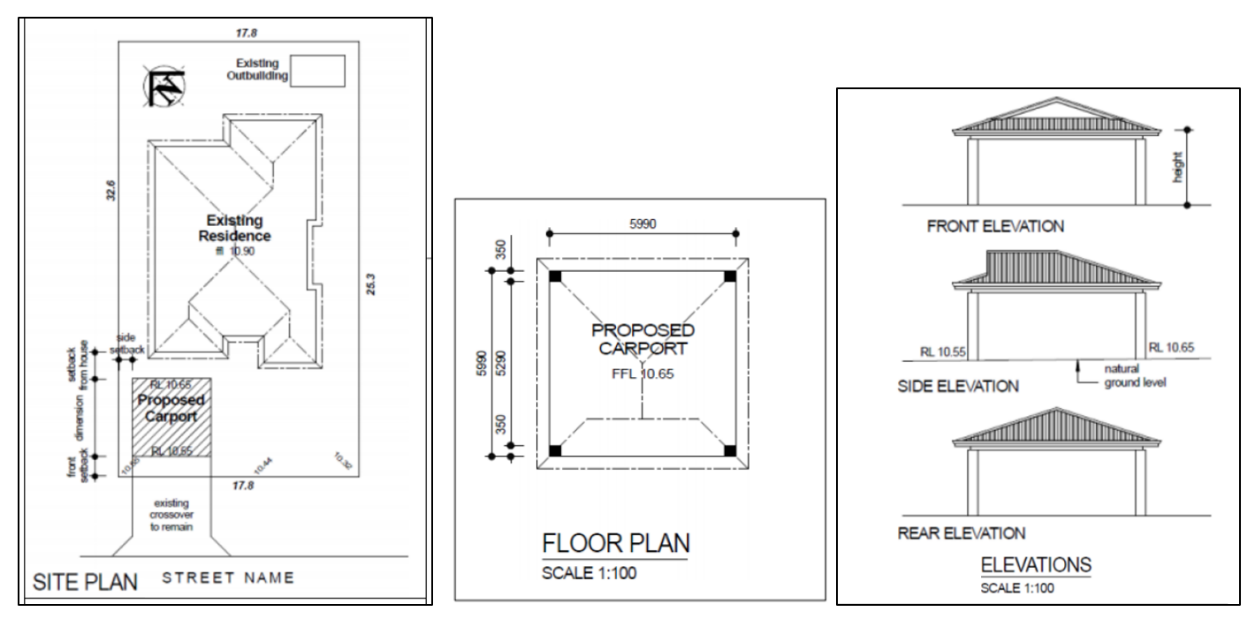What is a driveway?
A driveway is the vehicle access to on-site car parking spaces provided either
- from the primary street frontage, or
- from a secondary street; or
- from a communal street or right-of-way available for lawful use to access the relevant site and which is adequately paved and drained from the property boundary to a constructed street.
The R-Codes set out the provisions for setbacks and size.
NOTE: Driveways onto State Roads - Main Roads approval required
Main Roads controls all vehicle access and driveway proposed to the following roads:
- Great Eastern Highway & Bayley Street Coolgardie
- Coolgardie -Experience Highway or
- Goldfields Highway.
Main Road Approval is required for any vehicle access onto these roads. Main Roads have a formal and separate application and determination process which can be obtained from their website.
Is Planning Approval required?
YES - Planning approval is required where a residential driveway that does not meet the exempt development provisions below.
YES - All driveway and crossovers to multiple dwellings, commercial developments or caravan parks will require a development (planning) application.
NO - Exempt development is a where the driveway complies with the following:
- Driveway to primary or secondary street provided as follows

Planning Approval Requirements
- Completed Planning Application Form - Signed by each owner of the property.
- Planning Application Fee payable
- Certificate of Title (issued within 6 months)
- Site Plan – Scale 1:200 showing:
a. North Point
b. Lot boundaries
c. Existing dwelling and other structures on the lot (refer to the example below).
- Elevation Plans – Scale 1:100 showing front, side and rear elevations and dimensions natural ground levels. Refer to the example below.

Do I need a Building Permit?
NO, If the driveway does not support any structures
YES, for the section of the driveway that forms part of the foundations to any structures such as a carport or garage.
Neighbour Approval / Comments
NO - Not Required - Exempt development – Neighbour approval is not required.
YES - Required Consultation - Where a development application (planning approval) is required and/or the proposed involves variation, then the adjoining, affected Neighbour (landowner(s) consultation is required. If the neighbour objects to the variations the proposal may require Council determination.
Site details
Information on your property, lot sizes, dimensions and recent aerial imagery is available from: -
Related Links
FACTSHEET - Driveways - Residential